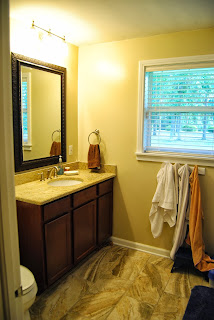I was 37 weeks pregnant. Michael and Luke were lounging in the Bob stroller watching a DVD and I sat down with the sellers and signed the closing papers! Chris had to work so I got to sign his name a million times too! Fun!
That day, we met up with our General Contractor, Joe, and gave him the keys. Demo started the next day. Joe and his crew had 8 weeks to get this done because we needed to be out of the rental we were living in. And in those 8 weeks I had a baby to birth and a household of furniture, clothes and appliances to get moved.
It's amazing the life changes that occur when you have a baby. It seems like there is always a move or new job mixed in there too.
So here is the fun part. The pictures. This is what sold us. Beautiful views of the Trout River. This home was built in 1959 and lived in by the same family until we purchased it. It is an extremely well built home, unlike so many of those built today. We have a nice long dock that the boys have already caught a bunch of fish from.
This is the back of the house. My back is to the river. I can't find a good front of house picture from the "before" shots.
Here are the BEFORE pictures:
Kitchen
Dining Room:
We kept the antique chandelier intact. It is beautiful! And a good frame of reference when looking at these photos.
The view from this room is amazing.
Here are some DURING renovation photos. Joe, our contractor, was great and would text me pictures with progress. We were renting a house that was about 40 minutes away and being VERY pregnant and then with a newborn made it a bit tough to pop in the house to check it out. Chris got to stop in to check on things every couple of days though.
Kitchen demo'd.
We took down that wall between the kitchen and dining room to open it up. They also put up a support beam since it was a load bearing wall. The door you seen open will eventually be closed up.
Mommy's belly and Luke hanging out. Putting my feet up when I could.
And then Mark arrived. October 30th. He will be a year old soon! It goes too fast. He still cries with this big open mouth. Be still my Mommy heart. My babies are my world. He is the most laid back baby, maybe it's actually because he is overwhelmed by all the activity going on around him. :)
We were able to move in right after Thanksgiving. Mark was about 1 month old. I can attest to postpartum amnesia. I packed up our entire house to move and then unpacked (with Chris's help) the entire house when Mark was 1 month old. And I don't remember unpacking a single box. Not one. But I did. Postpartum amnesia is real :)
Here are the AFTER photos. I just took them this week, hence all the pumpkins everywhere.
Kitchen: We did custom KitchenMaid cabinets, granite countertops and stainless steel appliances. I also never knew that counter depth refrigerators existed until this renovation. This fridge sits flush with the cabinets instead of sticking out 4-6 inches like most regular sized fridges.
Dining room. We love the corner windows that bring in wonderful light and provide another beautiful view of the river.
Fireplace area and you can see in the background the family room with the TV.
This is the boys bathroom. This was the peach bathroom. Peach had to go.
Master Bathroom. We broke down walls and put walls up for this to happen. We needed two sinks. Custom cabinets and granite countertops. Chris actually picked out most of these fixtures. I was not able to get to the stores to do this so he did it. I was really happy with what he chose.
After the dust settled on the interior projects, we decided to tackle the back yard. I can honestly say that this was a lot harder because we were working with a blank slate. It took a few different pool companies to get the right design down and we love it. Kudos to Crystal Pools of Orange Park. We are in the pool swimming with the boys every chance we can get. They have become really great swimmers too!
We put up the swing set back in April. The boys swing (almost) EVERY day. It was worth every penny.
This is a picture looking out the front door. I think we counted we have 33 trees. The two small trees you see in the foreground are lemon and lime trees. The lemon tree is amazing! We love picking those when they are ripe! This year I am going to learn how to make a lemon concentrate that I can freeze and use year round for lemonade.
And finally, here is a picture of the front of the house. We have done some landscaping but we still have a a little more to do. We love it here! A dream home for us, for sure!






































